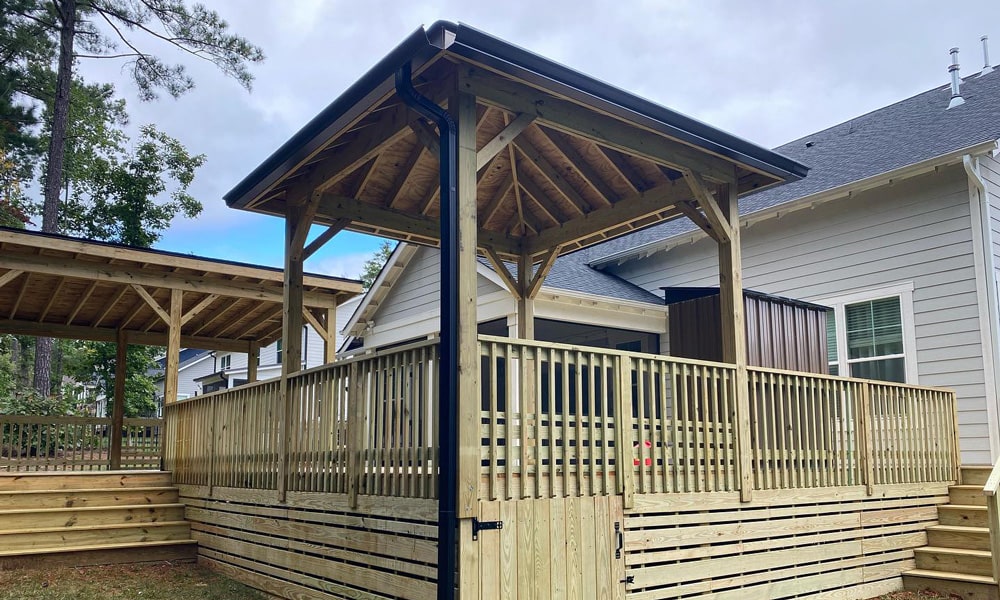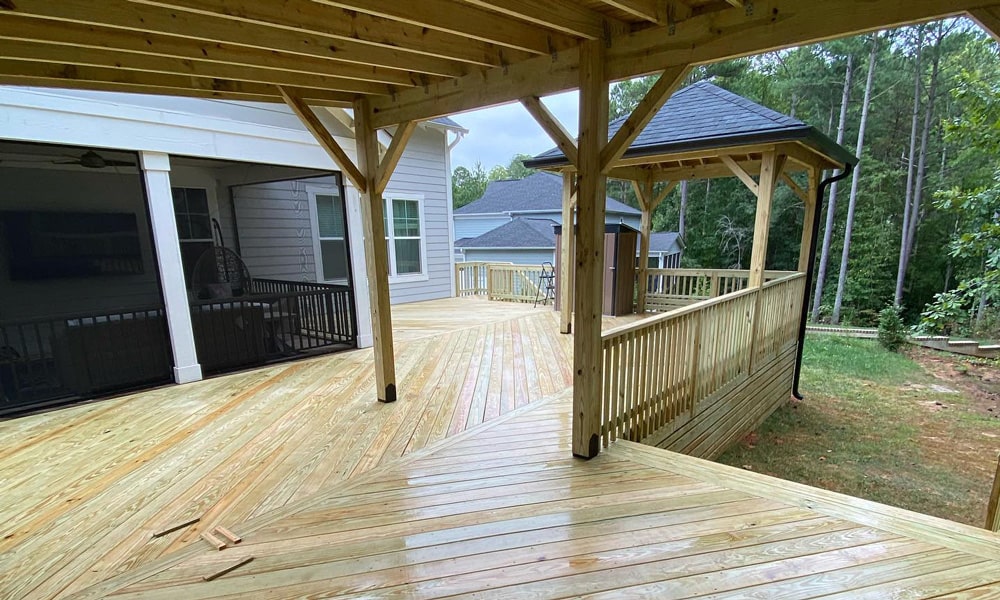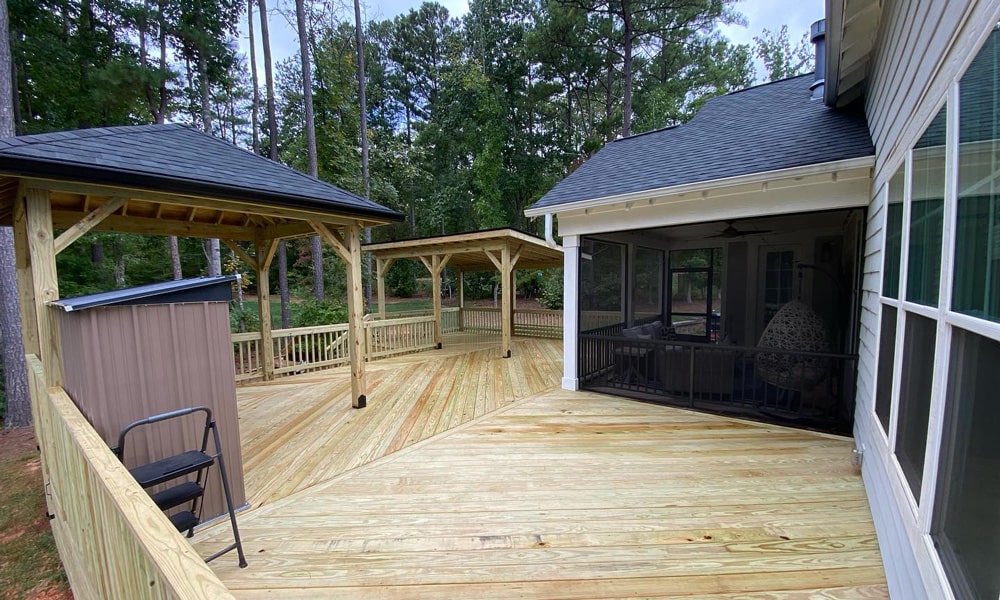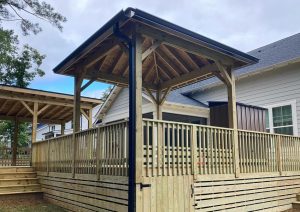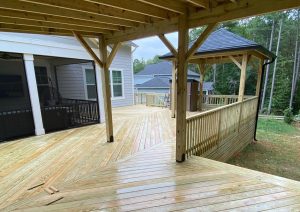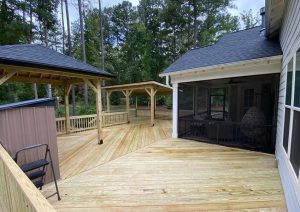Outdoor Living and Entertainment
The Design Concept
The goal of this project was to create a multi-functional outdoor space that offers both covered and open areas for various activities. The design needed to accommodate the homeowners’ desire for a space that is suitable for entertaining guests, relaxing, and enjoying the outdoors year-round.
Key Features
Expansive Deck Space:
- A large, multi-level deck providing ample space for different activities.
- Durable, weather-resistant materials to ensure longevity and low maintenance.
Built-In Roof Areas:
- Covered sections with built-in roofs to provide shade and protection from the elements.
- Open sections for sunbathing, outdoor dining, and social gatherings.
- Seamless transition between covered and open areas to cater to different weather conditions and activities.
The Design Process
The project began with a thorough consultation with the homeowners to understand their vision and requirements for the deck. Monarch’s design team then developed a detailed plan that incorporated the desired features while ensuring structural integrity and aesthetic harmony. Close collaboration with the clients throughout the process ensured that the final design met their expectations.
The Challenge
Balancing covered and open areas to cater to various weather conditions and activities.
Ensuring easy access and flow between different sections of the deck and the yard.
The Solution
Designing a versatile layout with built-in roof sections for shade and protection, and open areas for sun exposure and outdoor gatherings.
Incorporating two strategically placed sections of stairs to facilitate movement and connect different parts of the deck seamlessly.

